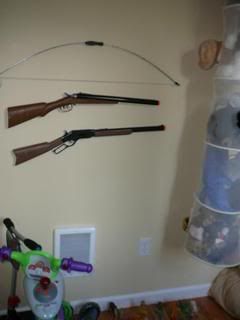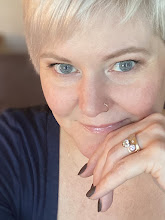Finally! I have pictures for you. There are several spots that still need work, but it's finished enough for you to see the vision. I took a TON of pictures because I wanted to give you a good idea of the whole house and how one room leads to the next, etc... I also took some close ups of details that I thought you might like - I'll put those pictures after the overview of each room. Hope you enjoy the tour! :-) I'm sorry the pictures are all different sizes. I tried to make them the same, but for some reason it didn't work.
THE MUD ROOMWhile not very exciting, we've found that it's one of the most important rooms of the house! It's still unfinished. I need to paint (planning on doing the same color as the kitchen cabinets - a light blue-green). All the trim will be painted white (and in some cases added where it's missing). But you can at least get the general idea.
This is the view from the inside - out the glass door. The rest of the pictures continue counter clockwise from this point:
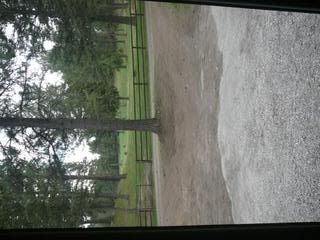
All of our miscellaneous sundries...
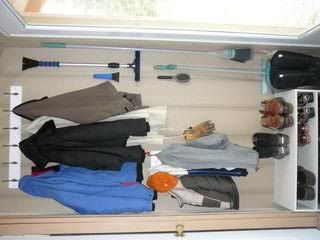
The door on the right goes into our bedroom. When we split the house as a duplex to share with Loretta, this was going to be our side. Now it's the bedrooms. The door to the left of the stars is our living room - was to be Loretta's side.
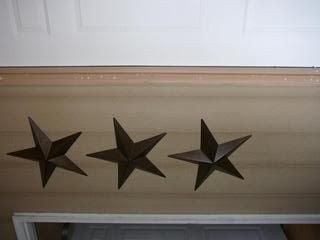
The end of the mudroom - directly across from the living room door.
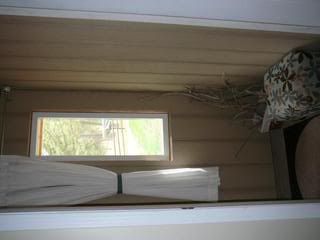
And back around front again.
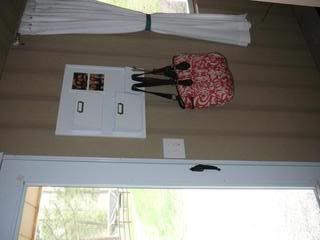 THE LIVING ROOM
THE LIVING ROOMThe tour of the lving room starts on the right wall and moves around counter clockwise.
This wall is unfinished. It is, obviously, missing the "H" in Ethan's name. It has taken me months to get all of these letters from Wal-Mart. They apparently do not believe in carrying a complete alphabet - ever. I also have some vinyl lettering on order to add some color and break up the endless straight lines. The curtains are just hanging on the wall - there's no window there. But there's a window direcly across from it and we plan to put a mirror on this wall that will be framed out like the window. It should really help bring more natural light in. I also like how the curtains soften the endlessly long wall.
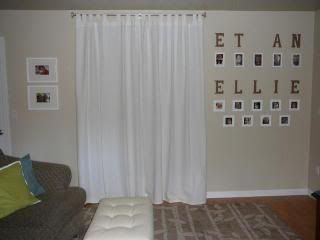
The door on the right leads to the kitchen, and the curtain on the left is covering the opening to John's office. It's actually the size of a walk-in closet and right now it's full of stuff to be put sorted and put away. So I'll not show you that room.
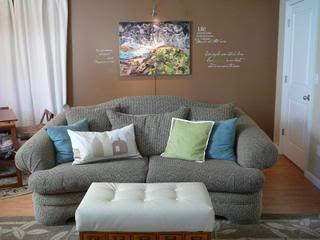
This is our dining room table. It is Loretta's and is a wonderful thing! It folds down this small and holds four chairs inside it.
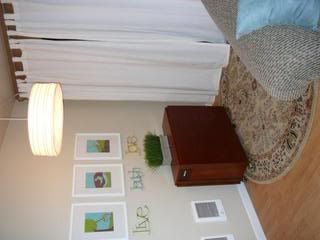
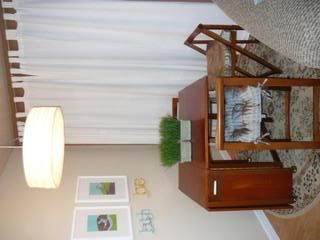
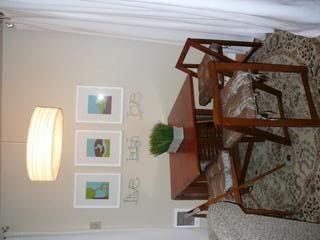
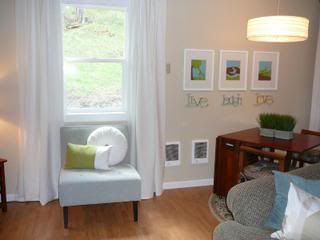
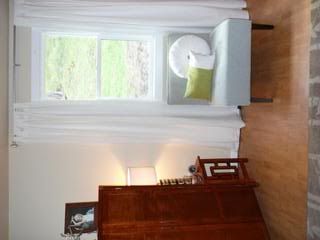
The view from the window.
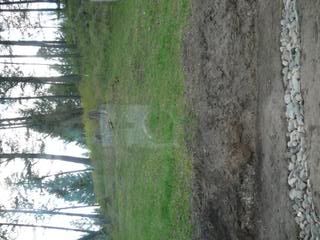
My office! Tricia and Kim, you will appreciate this. I found it at Staples. Well you know that I never seem to find good deals on anything. It is a beautiful piece - wood and wood veniers. It was on sale for $150 (from $300+). I didn't really want to pay even $150, but figured it was still a good price for what it was. It was the floor model. I took the card up to the counter to pay and it ended up being $52. I couldn't believe it. I still can't. Things like that just don't happen to me.
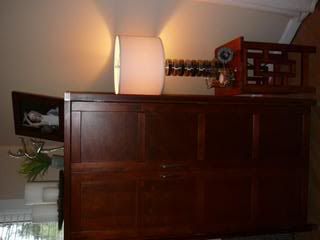
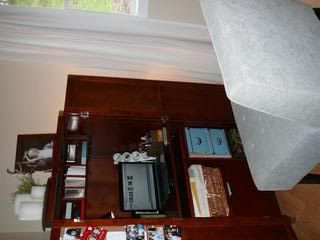
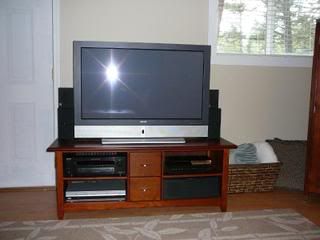
View from the front window. That's Mike and Reni's house peeking up over the hill.
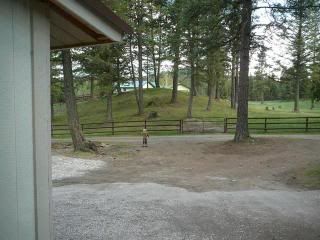
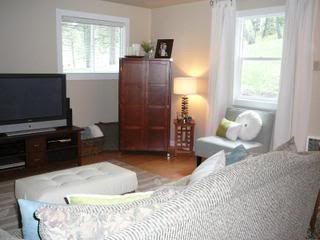
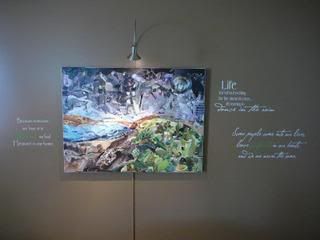
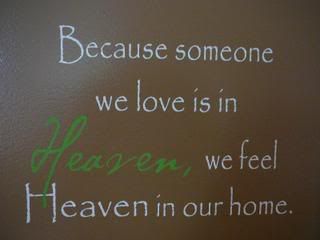
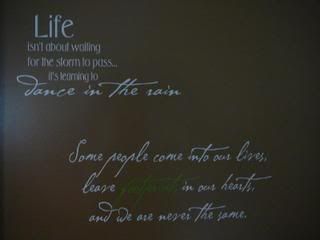
These are animals that Ellie drew. I used a color copy to make copies of her art so that I wouldn't destroy the originals. Then I cut out the anmials and placed them on backgrounds that I made in cohesive colors. I just love these! She did an amazing job.
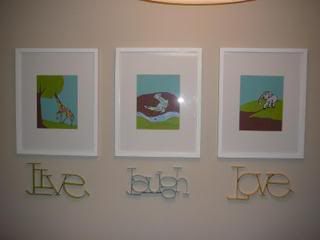
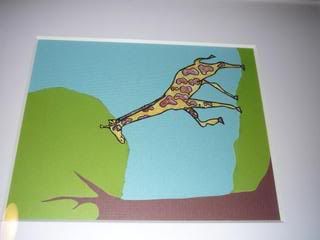
Notice the river with the crocodile eye sticking up out of it. I had to cut out her river along with the crocodile. I thought that was so cute.
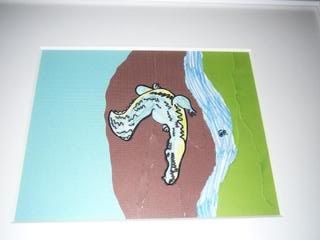
And yes, there is an elephant in my room!
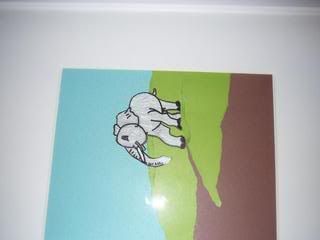
I love these pictures of the kids. Ethan has his arm around Ellie exactly the same way that she held him when he was born. I have some vinyl words to put up around these pictures. It's going to say: "Protector, Champion, Friend."
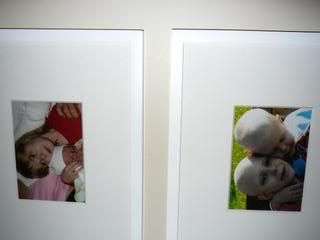
Some of you will recognize this piece. I have modified it to be an ottoman!
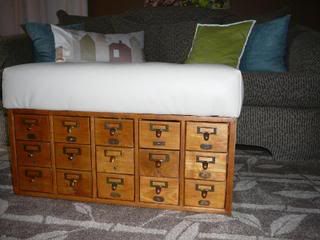
This is the figurine I told you about!
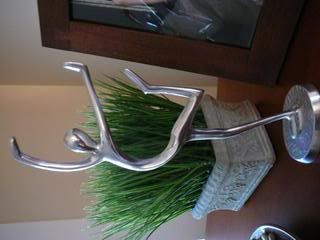
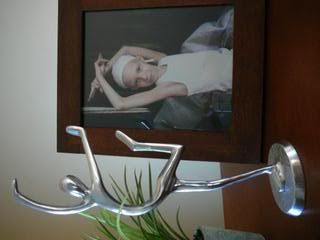
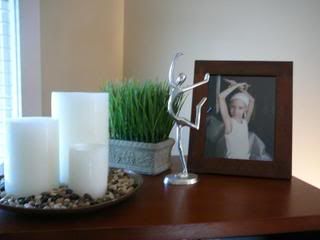 BATHROOM AND KITCHEN
BATHROOM AND KITCHENThe bathroom and kitchen have entrances from both the bedroom and living room because we were going to share them when it was a duplex.
Yes, it's a shower - not overly exciting except that it's in the kitchen! But it gives you perspective... The kitchen is to the right and the bathroom is to the left.
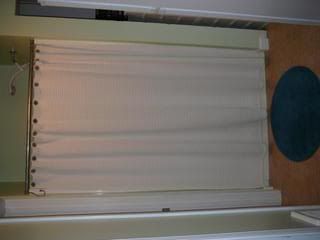
The toilet is in this little room to the left of the shower. The curtain in the bathroom leads to the closet - our only closet. I'm not going to show you because it's messy - not finished yet - and boring.
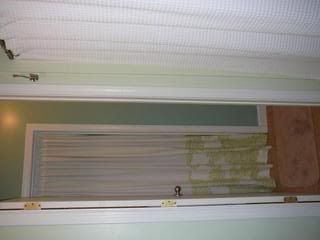
This was the only angle I could take the picture from because the bathroom's so small!
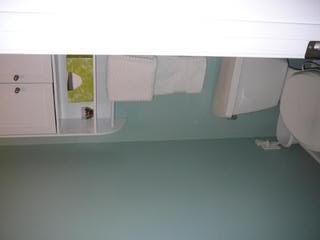
This is the view from the door to the living room. The funky little closet there is not finished. It houses the hot water heater, but there's plenty of room for more. We still need to frame it out and put shelves in it. I'm thinking of making the bottom half a very small table with a barstool so that Ethan can sit and be in the kitchen sometimes while I cook. Then the toaster oven can go above. We don't have an oven, so that's what I cook in (other than on the stove top). And of course, that's the fridge across from the closet.
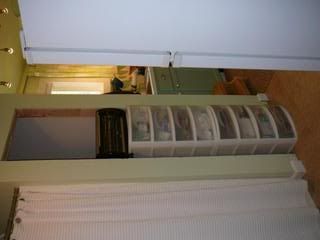
All I have to say here is, yes, I really do need that many towels. Remember that this is the only sink in the house.
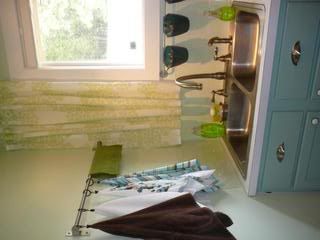
That is my silverware hanging below the window. And the dish drainer area at the far right is not finished. There is a huge unit that takes the radon gas out of the water that sits in that corner. It needs to have a special removable top installed. We ended up leaving out the entire corner cabinet in order to fit the unit. We will custom make something to finish it off. You will be able to see it better in other pictures. I can watch deer outside this window while I do the dishes.
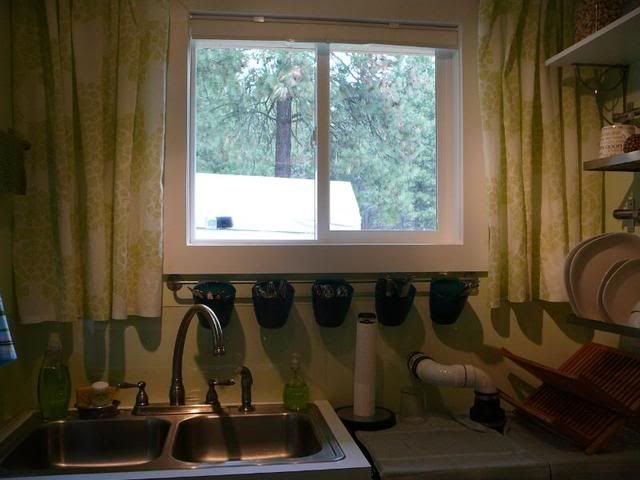
Ahhhh - and THIS is my masterpiece! (You can see the unfinished cabinet is where the trash can is sitting.)
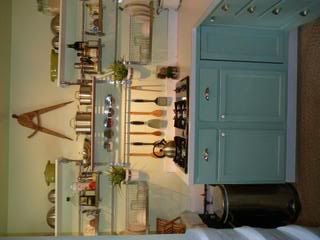
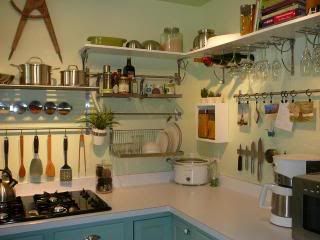
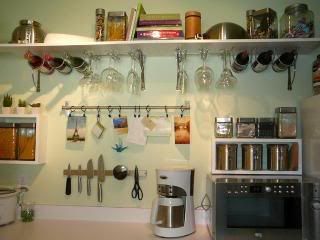
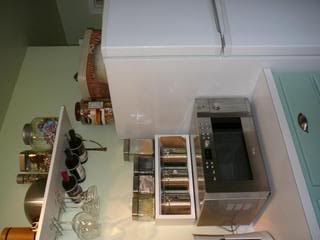
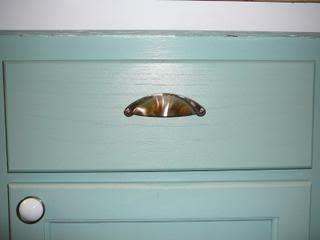
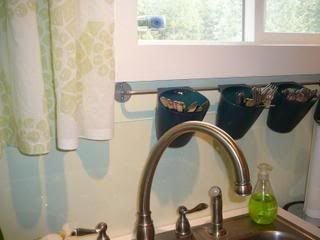
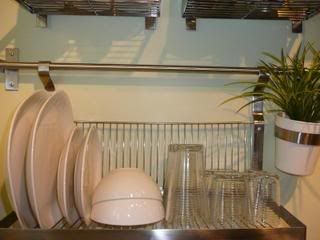
The little round tins are spice containers that are magnetically stuck to a strip.
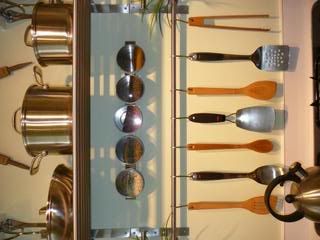
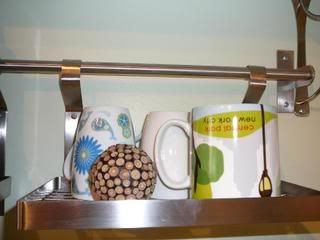
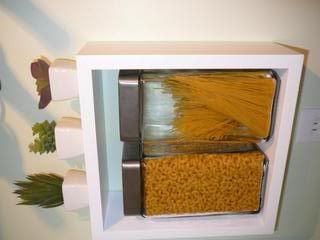
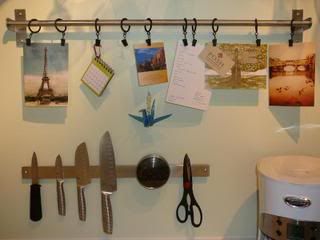 OUR BEDROOM
OUR BEDROOMThis is looking from the mudroom door and goes clockwise. The colors may look a little off - at least they do on my computer. The blue looking wall is actually more green than blue, a kind of soft blue-green. Just a few shades darker than the kitchen cabinets. And the curtains are a variation on the same green that's throughout the house. The green that I've used as an accent color in the living room is more green apple, and this green is a little more dark celery. The kichen has both greens. Also - the bed is only temporarily on the floor. John is going to build a platform to put it on. I also have ordered a vinyl quote (from Elizabeth Barrett Browning's poem "How Do I Love Thee?") that will go on the wall.

The door to the right of our bed leads to Ethan's room. His room is so tiny that we store his clothing in the dresser that you see in this picture, and some of his toys in another dresser in our room.

The view from the window. That is the side of the beatiful new barn that was just built by John's uncle Dick.

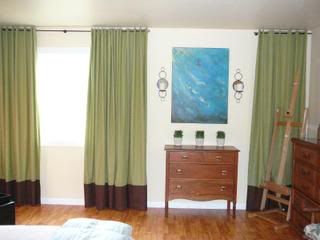
This dresser holds some of Ethan's toys. I'm planning to paint it... just haven't decided what I want to do yet.
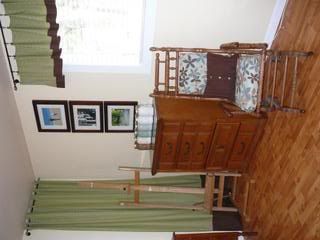
My make-shift vanity - it's a work in progress.
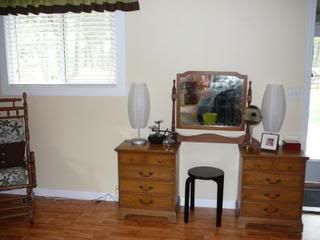
View from that window.
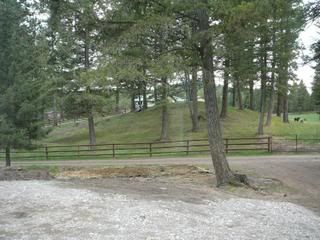
And we've made it back to the mudroom door!
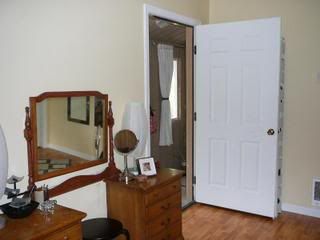
Do your recognize these mirrors, Joanne? The door leads to the shower/kitchen - see next picture.
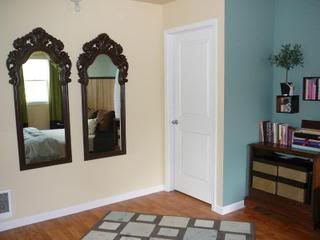
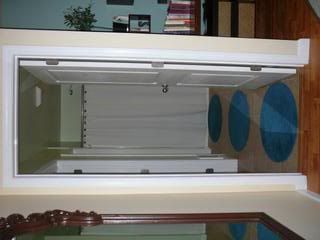
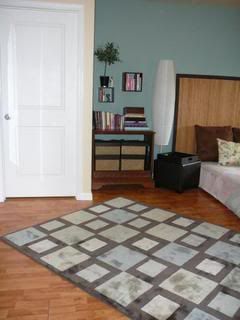
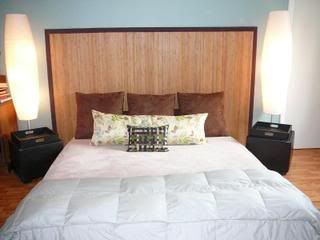
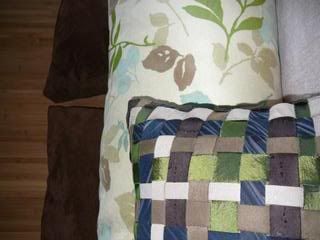
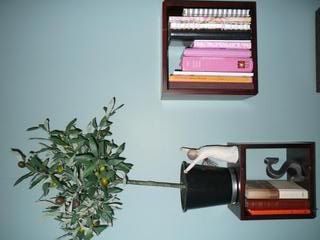
I painted this when we came out here for our month long visit in June.
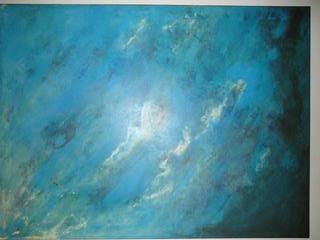
Yes, I am crazy and will do anything in the name of interior design. Those jars are full of my left over paint for the house. I needed to store the paint for touchups. The jars looked so pretty full, and then I realized that they matched everything (of course). So.... what can I say?
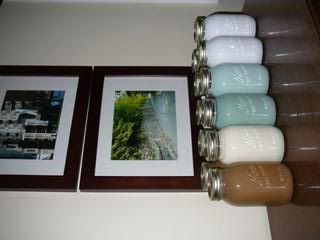
These are some of our favorite pictures (and memories) of New York.
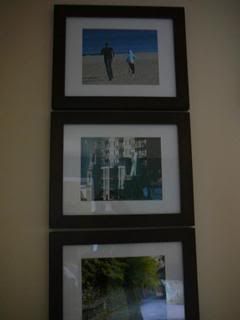
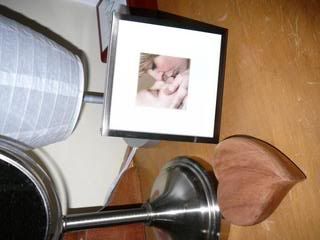
I love these curtains (Vintage Moden - Thomas O'Brien, at Target). I also love how the circles are mimicked in the candle sconces (by Wal-Mart - go figure!)
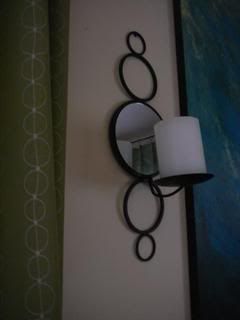
They weren't long enough, so I added a brown linen piece.
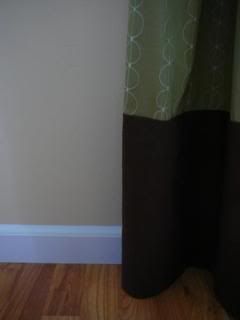 ETHAN'S BEDROOM
ETHAN'S BEDROOM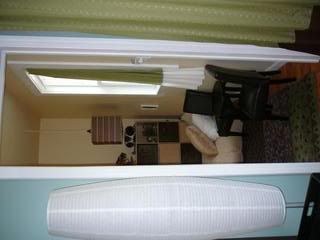
His view:
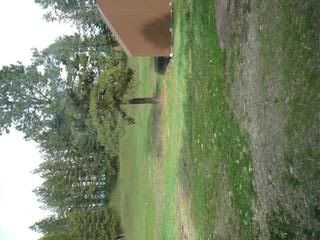
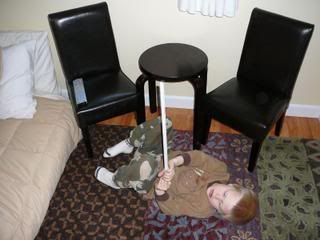
We are planning to build a bed up above these toy shelves. That should give him more space to play.
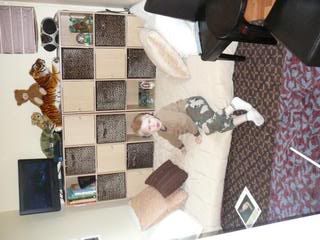
Ethan was so happy that I put these pictures up. He said "Oh she looks so cute! I just love her little bald head." I also hung a family picture on the opposite wall.
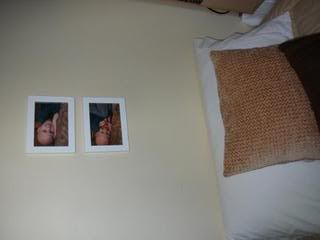
A handy-dandy Ikea stuffed animal holder!
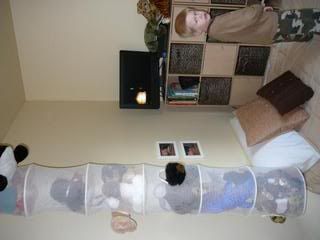
Why? Because a boy must have his weapons!
